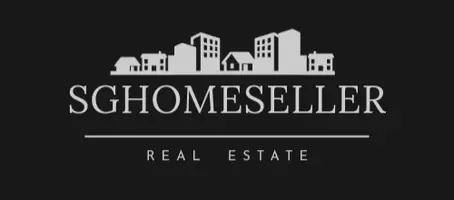3 Beds
2 Baths
2,024 SqFt
3 Beds
2 Baths
2,024 SqFt
OPEN HOUSE
Sat Jun 07, 1:00pm - 4:00pm
Sun Jun 08, 1:00pm - 4:00pm
Key Details
Property Type Single Family Home
Sub Type Single Family Residence
Listing Status Active
Purchase Type For Sale
Square Footage 2,024 sqft
Price per Sqft $785
MLS Listing ID P1-22546
Bedrooms 3
Full Baths 1
Three Quarter Bath 1
HOA Y/N No
Year Built 1937
Lot Size 10,563 Sqft
Property Sub-Type Single Family Residence
Property Description
Location
State CA
County Los Angeles
Area 639 - Monrovia
Rooms
Basement Unfinished
Main Level Bedrooms 1
Interior
Interior Features Built-in Features, Tray Ceiling(s), Chair Rail, Separate/Formal Dining Room, Eat-in Kitchen, Storage, Bedroom on Main Level, Dressing Area
Heating Central
Cooling Central Air, See Remarks
Flooring Tile, Wood
Fireplaces Type Heatilator, Living Room
Inclusions Stove and Refrigerator
Fireplace Yes
Appliance Barbecue, Dishwasher, Gas Range, Refrigerator, Water Heater
Laundry Inside, Laundry Room
Exterior
Parking Features Driveway
Garage Spaces 2.0
Garage Description 2.0
Pool None
Community Features Biking, Hiking, Park, Suburban
View Y/N No
View None
Porch Rear Porch, Concrete
Attached Garage No
Total Parking Spaces 5
Private Pool No
Building
Dwelling Type House
Faces West
Story 2
Entry Level Two
Sewer Public Sewer
Water Public
Level or Stories Two
Others
Senior Community No
Tax ID 8519009030
Acceptable Financing Cash to New Loan, Conventional
Listing Terms Cash to New Loan, Conventional
Special Listing Condition Standard

"My job is to find and attract mastery-based agents to the office, protect the culture, and make sure everyone is happy! "






